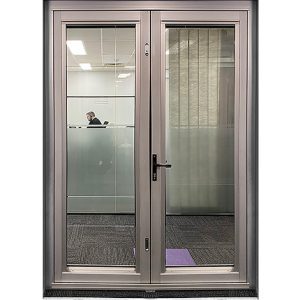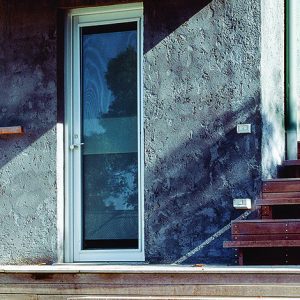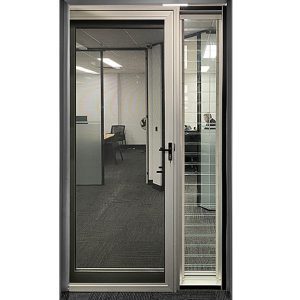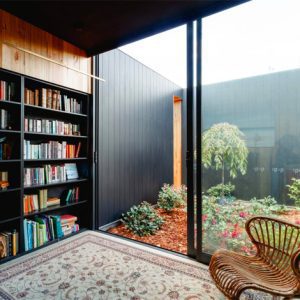State Of The Art System
Designed with large floor-to-ceiling applications in mind, the Hawkesbury® Multi-Fold Door Range combines full-sized commercial perimeter framing with specially designed commercial door stiles. A functional alternative to traditional door units in lighter commercial and residential applications the Hawkesbury® E2 and E3 Door Range removes the barriers to allow flow between indoor and outdoor living. Whether the doors are open in fine weather or securely fastened into place as sturdy impenetrable walls, the Alspec® Hawkesbury® Door is the only choice.
High Performance Hardware
Powered by exclusive hardware from Centor Architectural the Hawkesbury® Door features top-rolling operation for smooth, trouble-free operation whether configured for inward or outward stacking or with an odd or even number of door stiles. Tyred floor guides run effortlessly in channels neatly concealed beneath closed doors, while effective Weatherseal technology keeps wind, rain and cold air where it belongs. The stabilising centre hinge controls door stile deflection and bowing on tall doors, whilst the exclusive Surelock™ system allows for simple vertical height adjustment with a screwdriver.
Hawkesbury Height Guide:
| Door Height (mm) | Frame Height (mm) |
|---|---|
| 2040 | 2125 |
| 2340 | 2425 |
Features and Benefits:
- 101.6mm Framing System
- Single and double glazed options
- Standard configurations (XO and OX)
- Inside and outside corner configurations (OXcXO)
- Proven residential door sliding door system
- Self draining sill design
- Various performance options
- Integrated insect and security screening options
- Custom design hardware options
- Standard and mortice lock options
| Number of doors | HAWKESBURY CONFIGURATIONS | Door Width (mm) |
Frame Width (+/- 10mm) |
Frame Height (mm) | |
|---|---|---|---|---|---|
| 5 Doors |
5D5L  5D5R |
620 | 3181 | 2125 | 2425 |
| 720 | 3681 | 2125 | 2425 | ||
| 770 | 3981 | 2125 | 2425 | ||
| 820 | 4181 | 2125 | 2425 | ||
| 5 Doors |
5D4L1R  5D1L4R |
620 | 2558 | 2125 | 2425 |
| 720 | 2958 | 2125 | 2425 | ||
| 770 | 3158 | 2125 | 2425 | ||
| 820 | 3358 | 2125 | 2425 | ||
| 5 Doors |
5D3L2R  5D2L3R |
620 | 3181 | 2125 | 2425 |
| 720 | 3681 | 2125 | 2425 | ||
| 770 | 3981 | 2125 | 2425 | ||
| 820 | 4181 | 2125 | 2425 | ||





