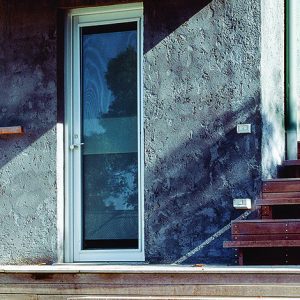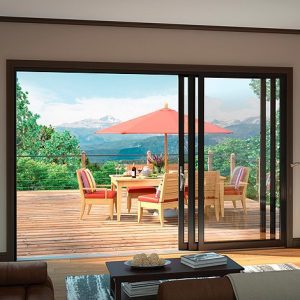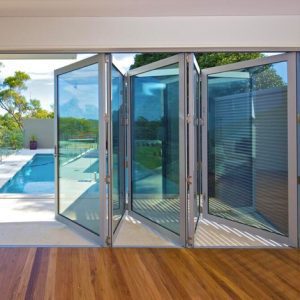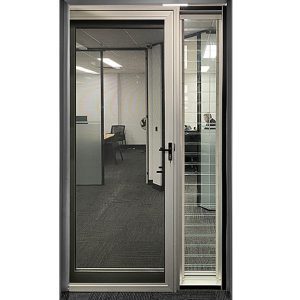The Urban 585 Sliding Door suite is a high-performing residential sliding door system. Featuring a substantial 96mm framing system and a range of strength options, the Urban 585 covers a wide range of design possibilities.
For enhanced thermal performance, optional double glazing is also available. High-quality roller options and a wide range of lockable door hardware ensure a high degree of functionality and ease of use.
Being part of the Capral Urban residential range, it can be integrated with a complementary selection of sliding, casement, awning, and double-hung windows to provide a total window solution.

Features and Benefits:
- 101.6mm Framing System
- Single and double glazed options
- Standard configurations (XO and OX)
- Inside and outside corner configurations (OXcXO)
- Proven residential door sliding door system
- Self draining sill design
- Various performance options
- Integrated insect and security screening options
- Custom design hardware options
- Standard and mortice lock options





